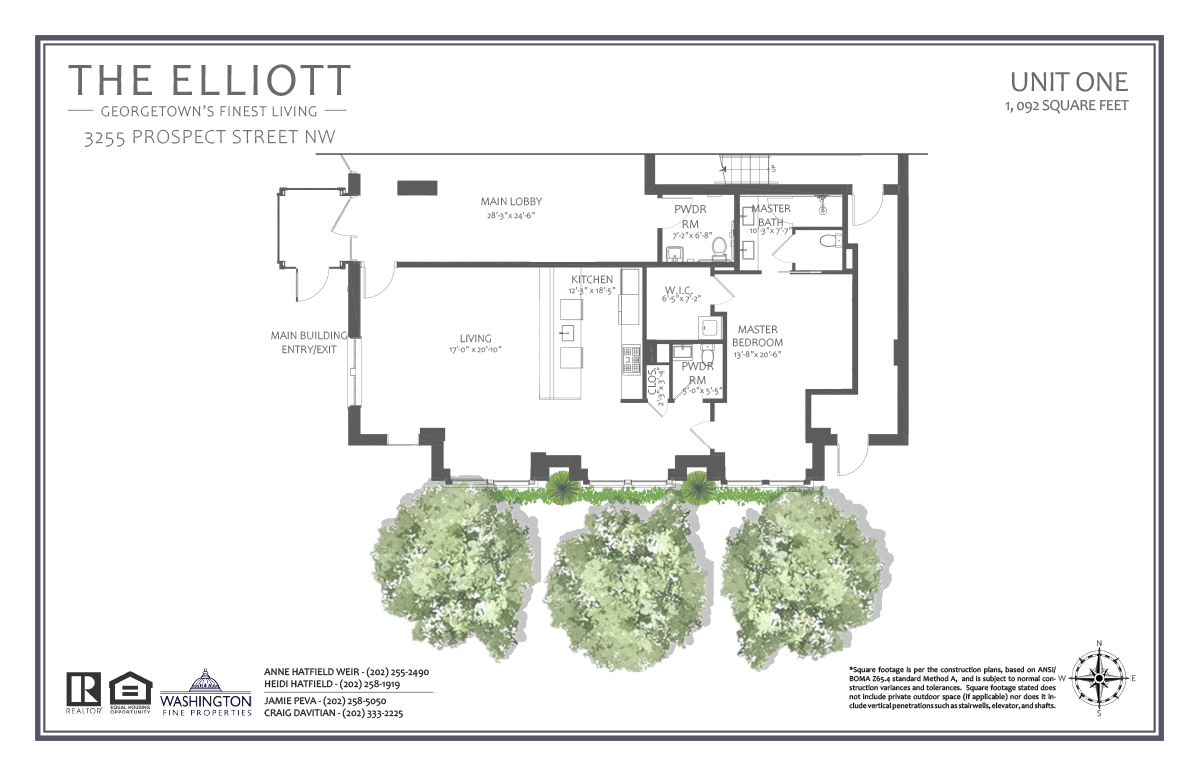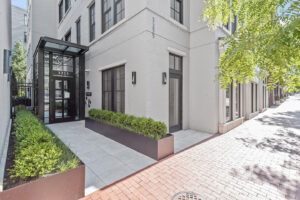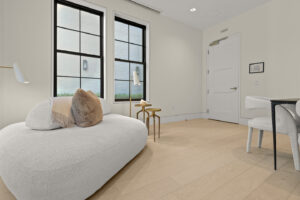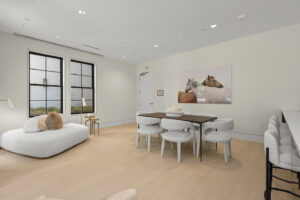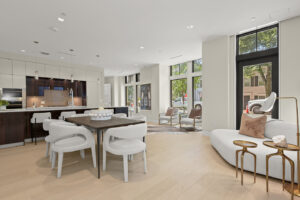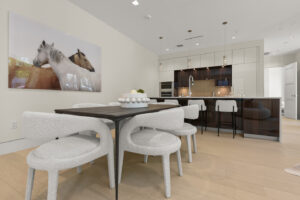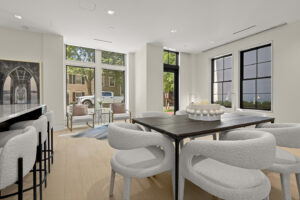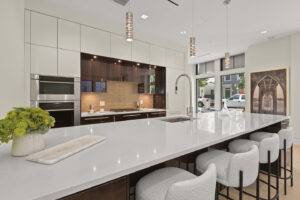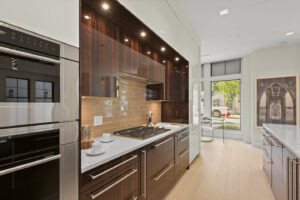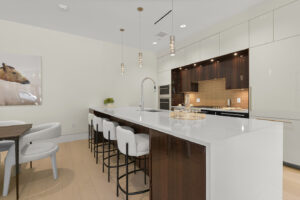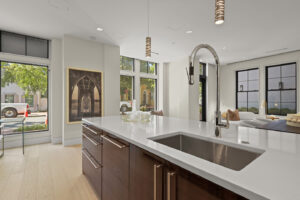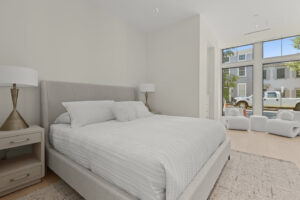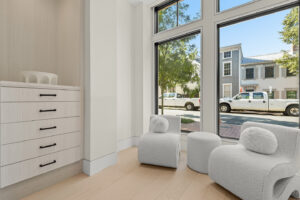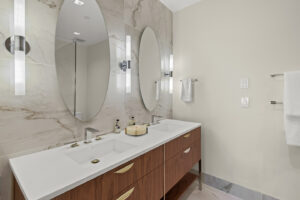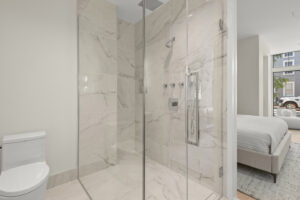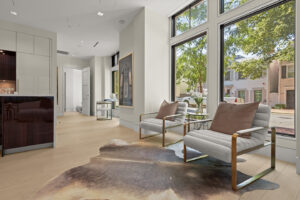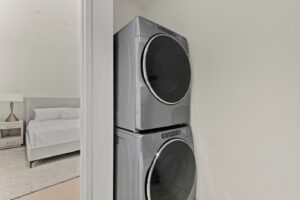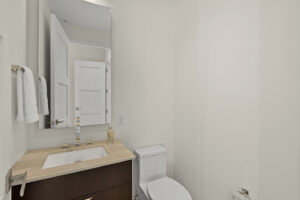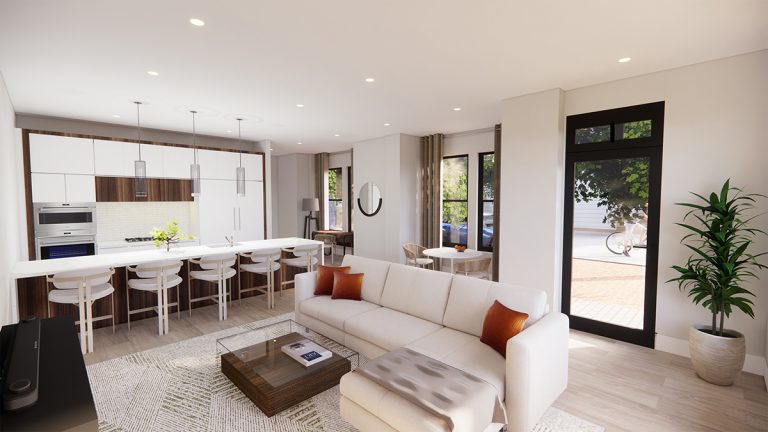Residence One
1 BED
1.5 BATHS
1,092 INTERIOR SQUARE FEET
1 DEDICATED PARKING SPACE
$1,495,000
This residence is delivered with one dedicated parking space.
Building Features & Amenities
- Building construction materials include brick and stone reinforced concrete.
- Residences were designed using limited vertical columns for maximum openness and layout flexibility as well as minimum noise transference between units and from the exterior.
- Custom below-grade parking garage features over-sized dedicated parking spaces for the residents.
- Garage level access is secure and controlled by the residents and is accessible from the residences by elevator (Otis Gen2 rated for 4,000 lbs) and stairwell.
- Vehicle entrance is secured by resident-controlled vehicular doorway.
- The building features a sophisticated storm water management system.
- All building entry points may be accessed by residents using card readers.
- A ButterflyMX Intercom System (Smart Phone enabled with remote control features) controls both the main entrance and the elevator control access panel for access to the individual residences 3, 4, and 5.
- Residences shall enjoy a concierge-level main floor lobby with powder room (for building employees).
- Front entrance includes access to a small community terrace with outdoor seating. The community terrace includes outdoor seating.
- Access into the building and all common areas is controlled by a key card system.
- The Elliott is a pet friendly building.
3255 Prospect St NW
One
1,092 sqft • 1 BR • 1 BA
This residence is delivered with one dedicated parking space, and a secure storage room in the lower level. Purchasers of units 2-5 shall have the first right to purchase unit 1.
Features & Amenities
Access into the building and all common areas is controlled by a key card system.
Private and secure to each individual residence is provided by the ButterflyMX Intercom System (Smart Phone enabled with remote control features).
This ground-floor unit features secure direct walkout access to the main lobby.
- 10’ ceiling heights
- 8’ solid wood custom doors
- 7” wide knotless hardwood flooring
- Trimless recessed LED lighting throughout with wireless control capability
- Wireless motorized window shades by Lutron; controllable by phone or switch system
- In-unit gas fireplaces
- Programmable multi-zoned HVAC systems in all units. HVAC systems are VRV systems with 100% dedicated outside air with no shared or recirculated air between units as well as a Merv 13 filtration system.
- In-unit waste and recycling disposal system
- Over-sized custom double hung windows with double insulated low e-glass rating and commercial grade noise filtering. Windows manufactured by Sierra Pacific and Quaker.
- Kitchen custom designed by Snaidero
- Kitchen appliances by Sub-Zero, Wolf, and Cove
- Kitchen faucets (polished chrome) by Franz Viegener
- Bathrooms custom designed by Snaidero
- Bathrooms features fixtures from Crosswater London and Grohe (polished chrome)
- Bathrooms include heated tile flooring and primary bedroom steam showers
Residences:
Main Menu

