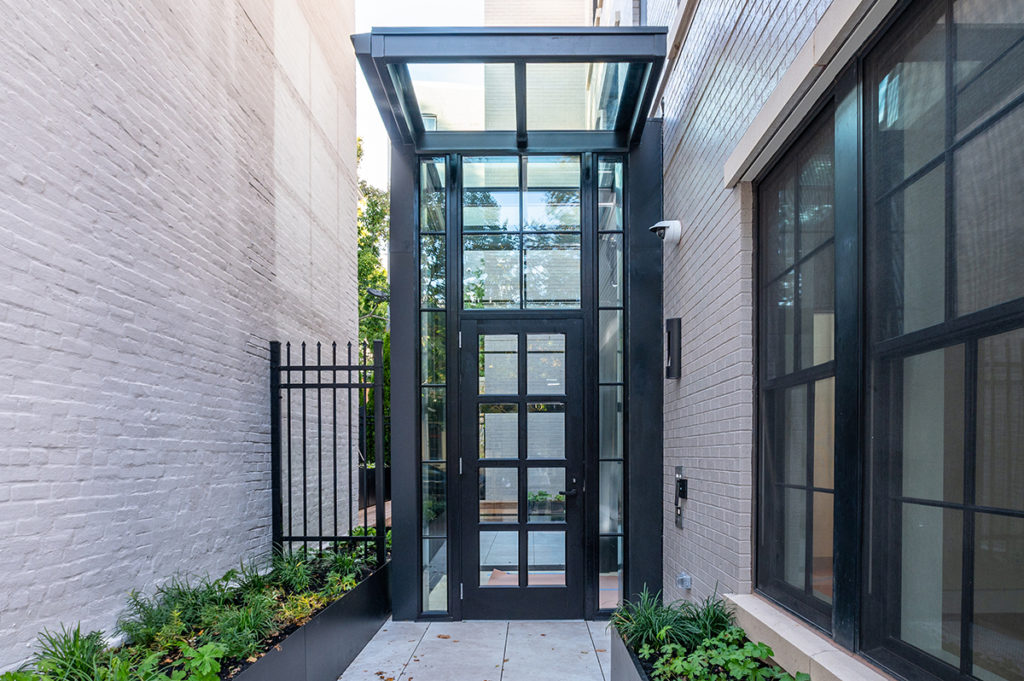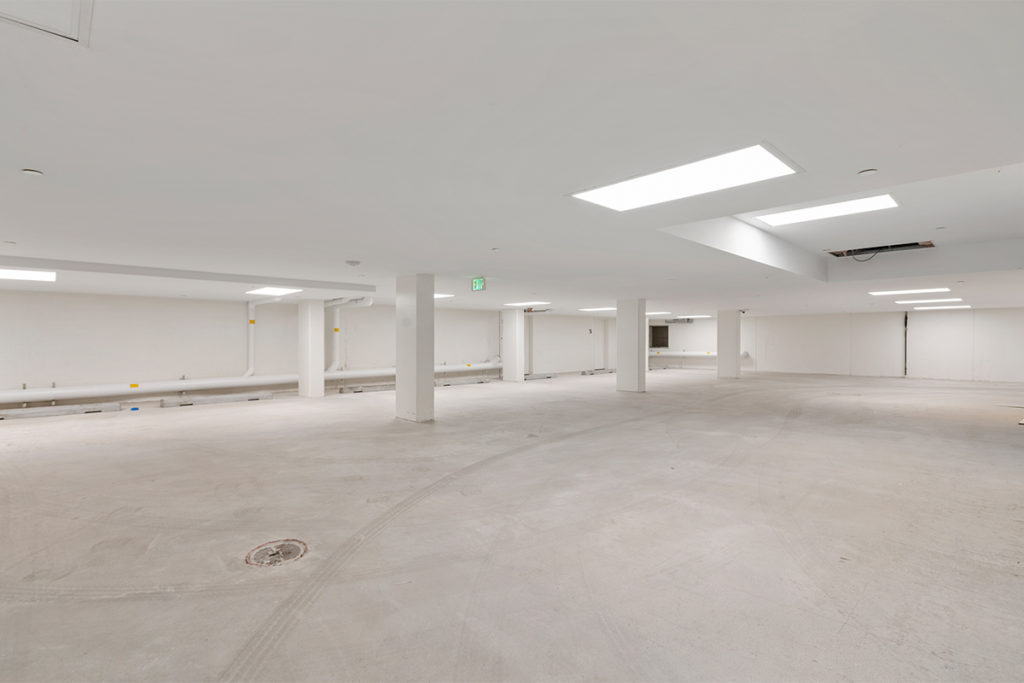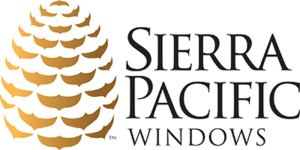Features & Amenities
Thoughtful design. Contemporary luxury.
The thoughtful design, solid construction, environmental features and architectural detail of the project positions The Elliott as a world-class building in the heart of our Nation’s Capital.
A Discreet Welcome
The building has no long hallways, no echoing lobbies, no crowded common areas; rather, it offers a discreet side courtyard entrance and a tasteful glass foyer with an elevator, an ideal arrangement for residents who value privacy and security.


Timeless, by Design
Positioned on historic Prospect Street, the facade of The Elliott embodies the discreet luxury of our nation’s capital.
Fusing dedication to quality with an elegant aesthetic that is synonymous with Georgetown, The Elliott is the result of a masterful collaboration between some of the Country’s most respected architects and designers.

Dedicated Parking
Every residence is delivered with dedicated garage parking, and a secure storage room in the lower level. An elevator whisks residents directly from the garage into their own apartments, and can be opened to either the main living area or to the private service corridor.
- Building construction materials include brick and stone reinforced concrete.
- Residences were designed using limited vertical columns for maximum openness and layout flexibility as well as minimum noise transference between units and from the exterior.
- Custom below-grade parking garage features over-sized dedicated parking spaces for the residents.
- Garage level includes dedicated storage units for the residents, bicycle and stroller storage, and the ability to add vehicle charging stations at the parking spaces.
- Garage level access is secure and controlled by the residents and is accessible from the residences by elevator (Otis Gen2 rated for 4,000 lbs) and stairwell.
- Vehicle entrance is secured by resident-controlled vehicular doorway.
- The building features a sophisticated storm water management system.
- All building entry points may be accessed by residents using card readers.
- A ButterflyMX Intercom System (Smart Phone enabled with remote control features) controls both the main entrance and the elevator control access panel for access to the individual residences 3, 4, and 5.
- Residences shall enjoy a concierge-level main floor lobby with powder room (for building employees) as well as a dedicated mail and package delivery room.
- Front entrance includes access to a small community terrace with outdoor seating. The community terrace includes a gas fireplace and outdoor seating.
- Access into the building and all common areas is controlled by a key card system.
- The Elliott is a pet friendly building.






